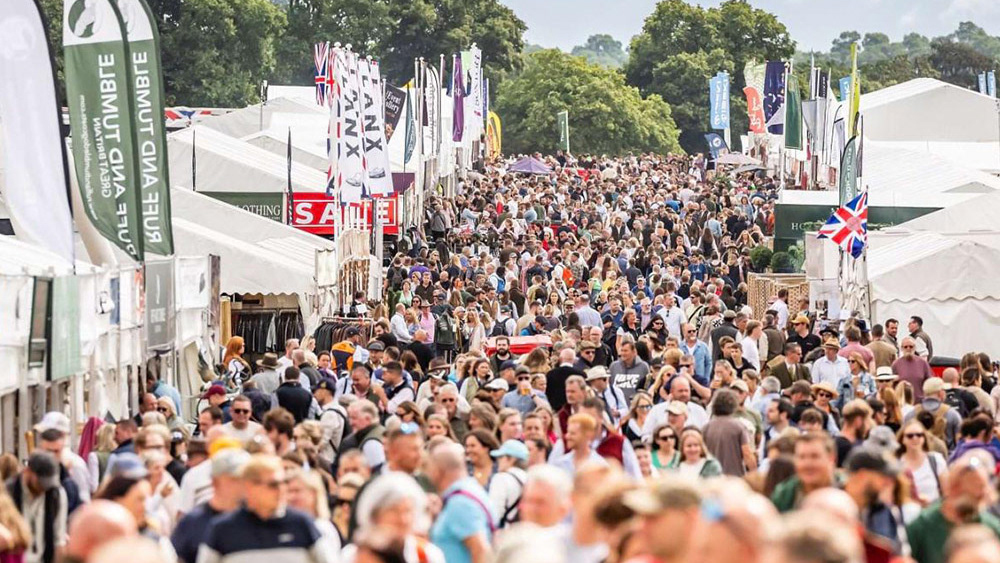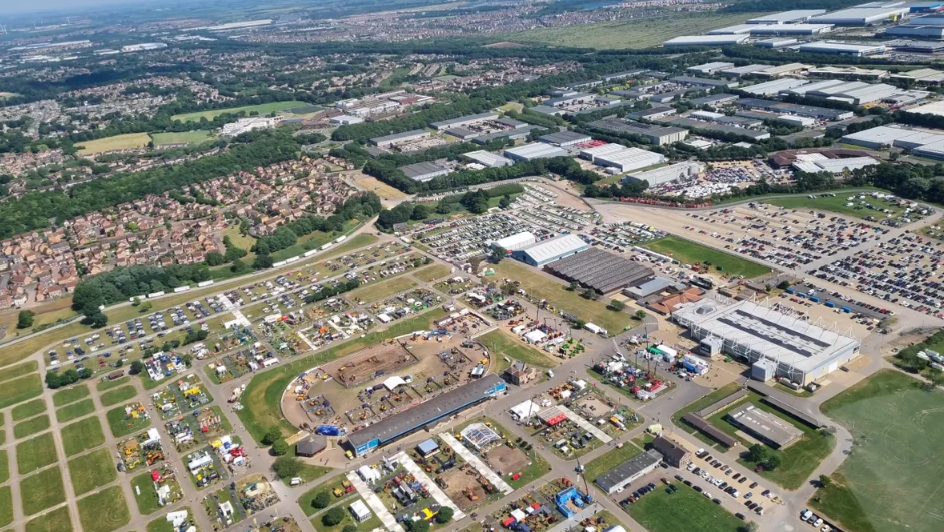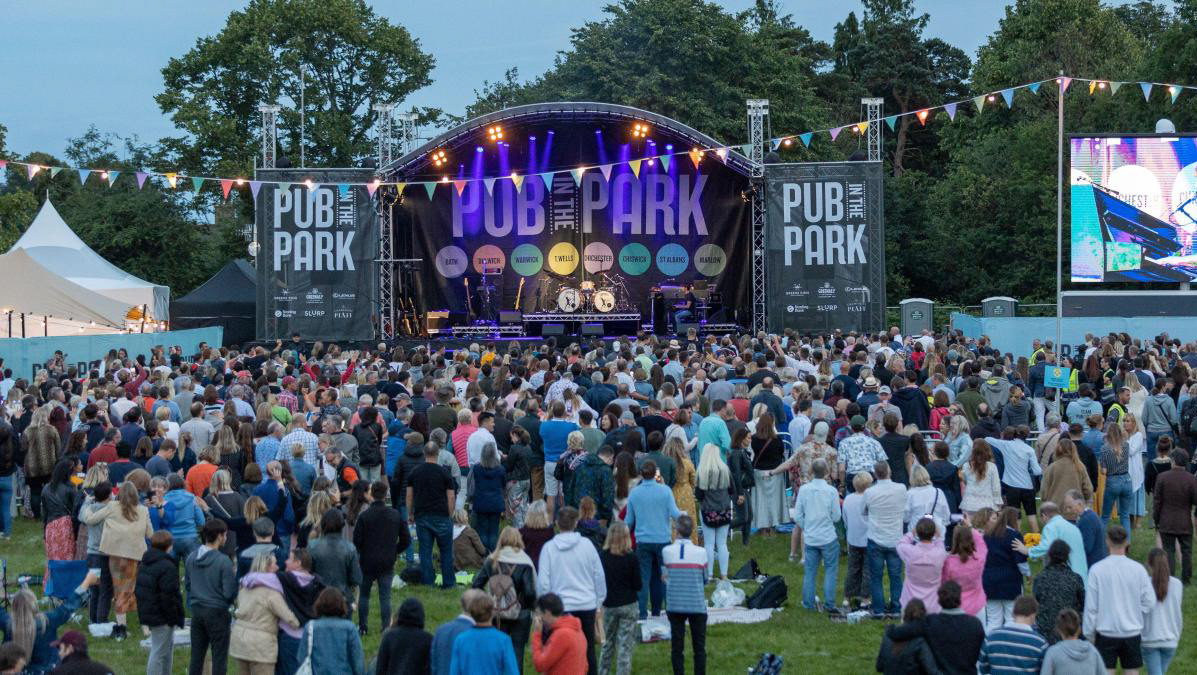In the realm of space planning, I spearheaded a hotel redesign that redefined focused on optimizing the guest experience. I meticulously crafted a range of space design layouts for versatile venues, including the ballroom, boardroom, and lounge spaces available for hire.
I successfully designed space plans that not only adhered to the predetermined seating requirements for a variety of different functions and needs. Beyond the individual space layouts, I undertook the task of creating a comprehensive map of the hotel's first floor. This detailed map served as a valuable resource for guests, providing a clear overview of key areas and amenities. With a meticulous key highlighting essential features and emergency exits, the map aimed to enhance the overall guest experience by promoting ease of navigation and ensuring safety.



